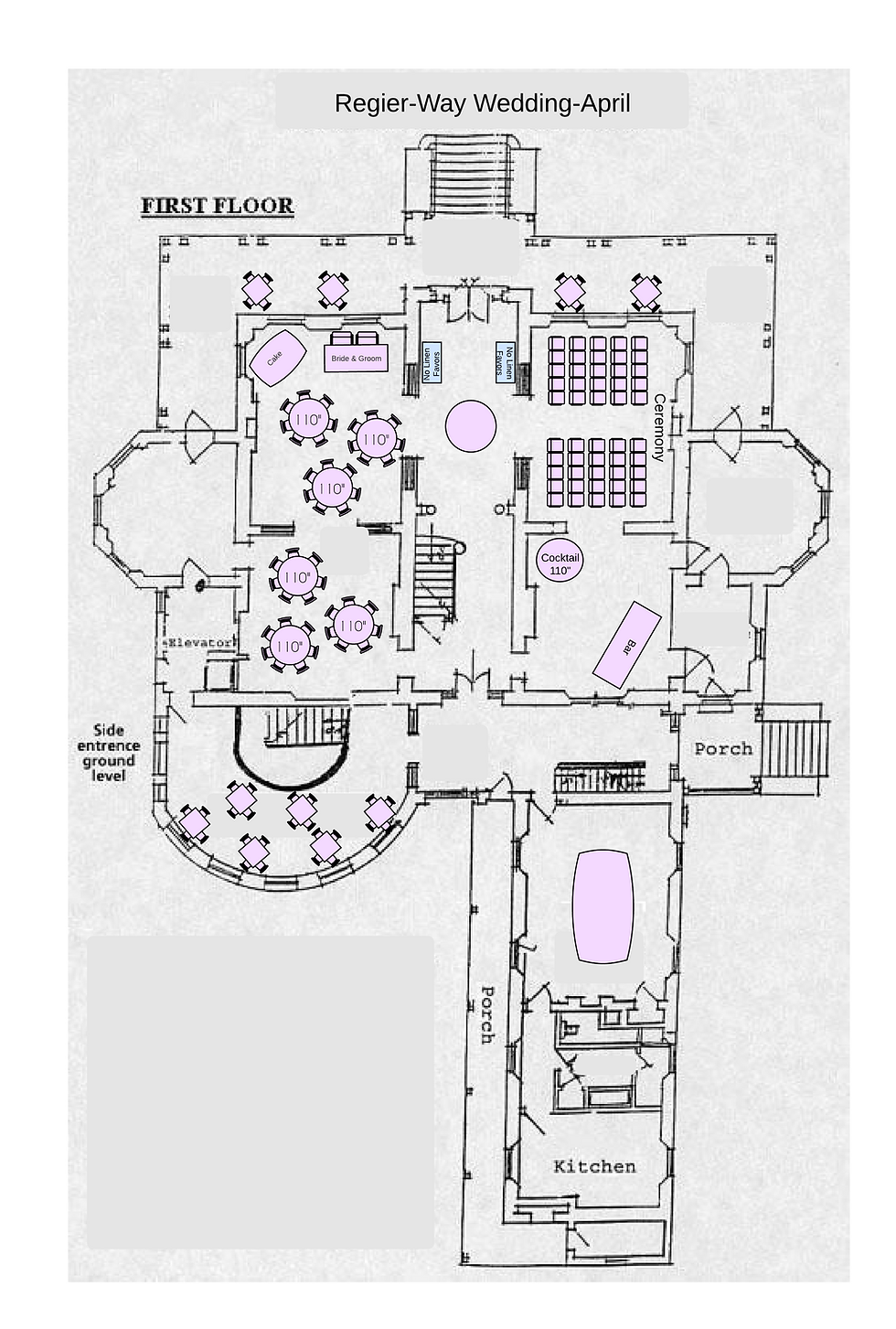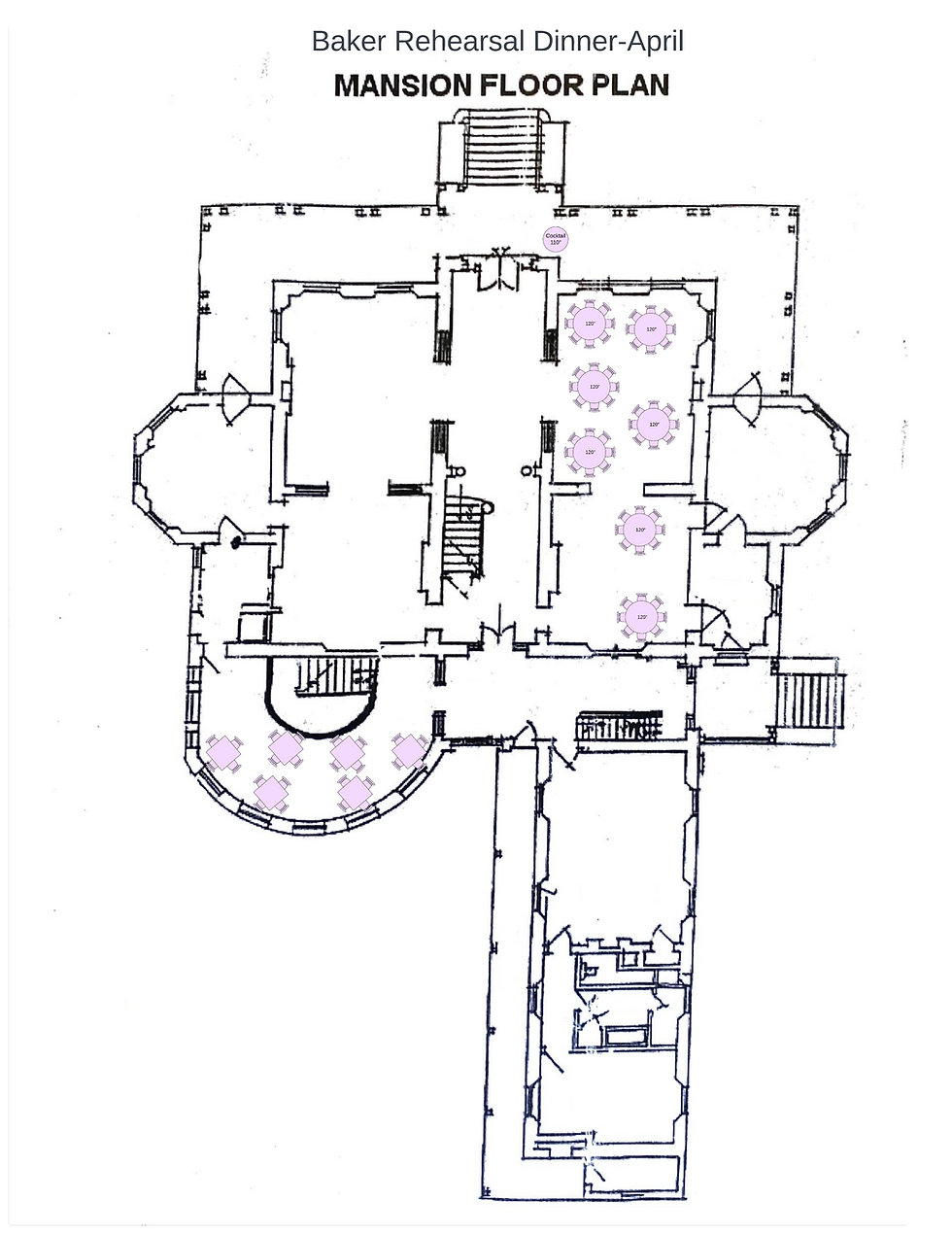
Building Details
circa 1862
The Jemison-Van de Graaff mansion and grounds contains a total of 28,800 square feet.
The mansion, including the porch, consists of 16,919 square feet. There are twenty-six rooms located on three floor levels of the home, linked together by six staircases. The chandeliers are of bronze, some still holding the same hurricane glass shades of long ago.
The front porch contains 1,452 square feet and slender pillars, laced together by carved fretwork, which reach across the long veranda on the front. The double entrance doors are striking-like cathedral doors, very wide, heavily carved, reaching to the ceiling, allowing only for transom and sidelights.
The first floor contains 6,056 square feet with 15-foot ceiling height, six panel colonial doors, 1 x 12" molded trim. The double parlors have 18-foot ceilings with original wooden pocket doors.
Beautiful handmade moldings and fresco are arranged throughout the house. Containing deep cut paneling of various wood, several rooms feature paneling of walnut, light oak, and chinaberry and all the doors in the home are elaborately carved.
An interesting feature of the first two floors is a large light-filled octagonal conservatory. An oval cut in the main floor of this reveals duplicate conservatory space beneath, the two floors being linked by a stairway. Twin bays project into the yards on the north and south sides of the home. In the dining room there is an antique banquet table of mahogany, with drop leaf ends and leaves.
The private bridal/hosts loft is located on the second floor of the mansion. It contains 3,205 square feet with 12' ceiling height, six panel colonial doors, 1 x 12" molded trim. The second floor of the mansion is where the private host's loft is located.

Floorplans
Take a look at our floor plans below, where you will find various table set-ups and previous layouts!!
These floor plans serve as a reference for those creating their own custom floor plans at the Jemison-Van de Graaff Mansion.

April


November

August

April

October

November

April

October





November

November

December

October

December


May

April

October

June

May

June

September

May

October

October

October

December

September

July

November

September

May

July

September

October

December

November

April

April

December

June

November

February

September


